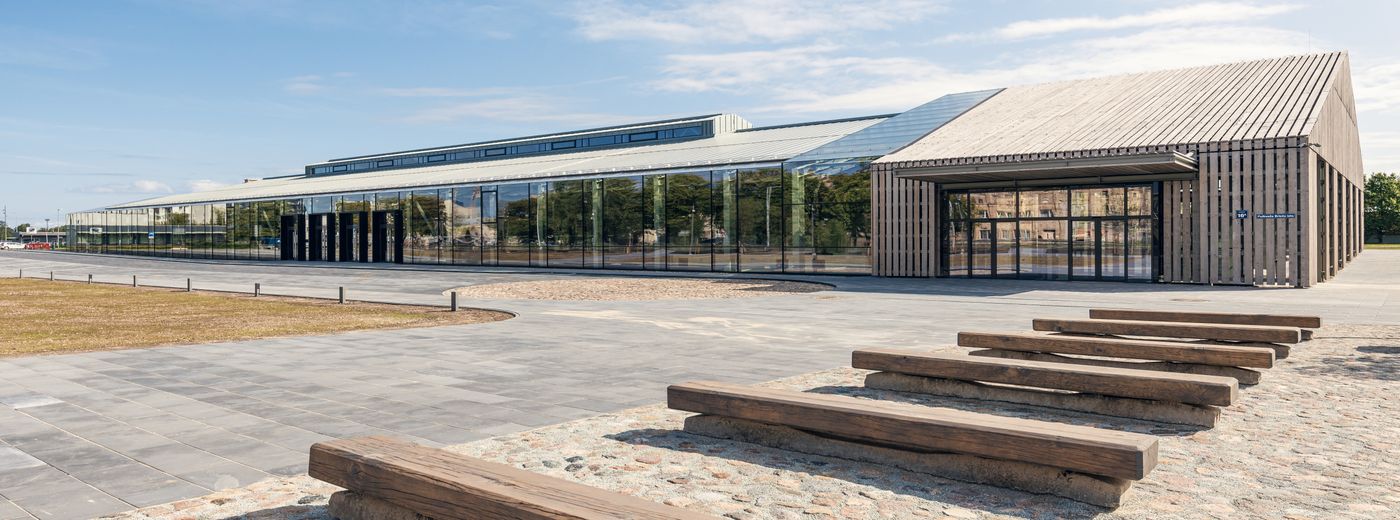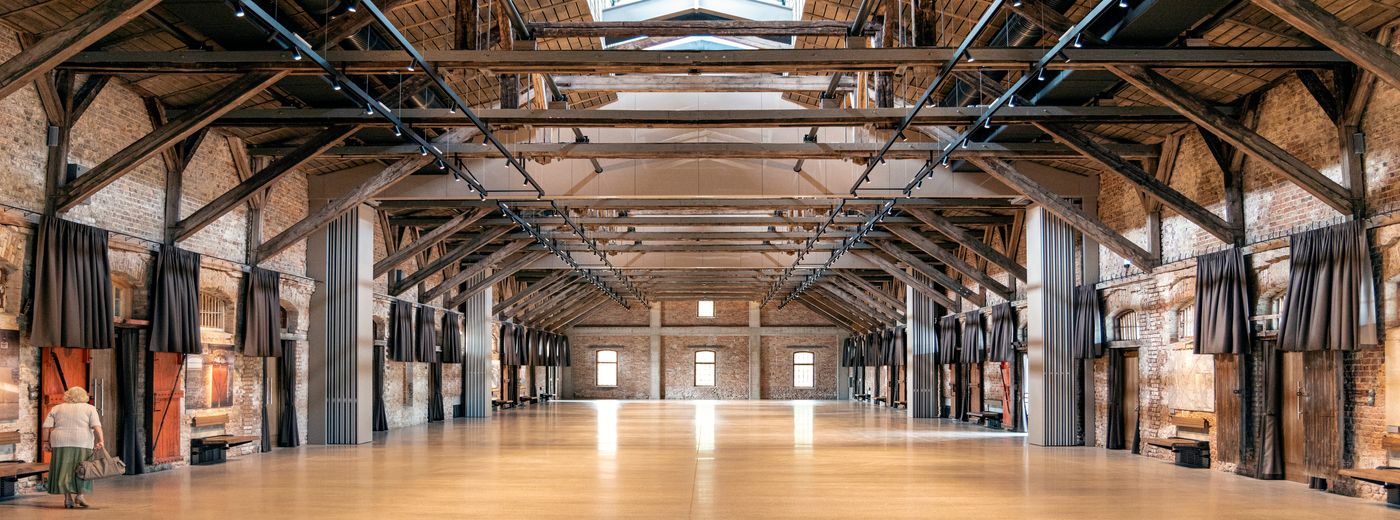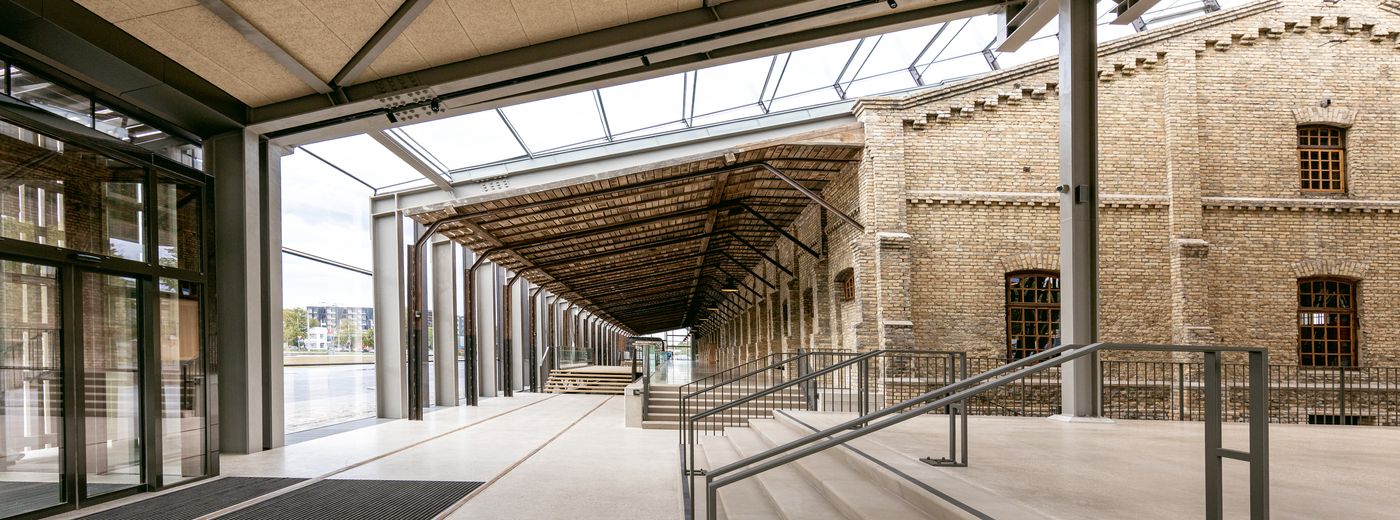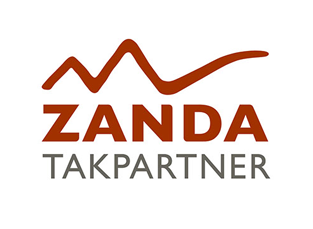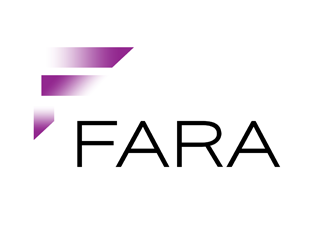Hanzas Perons
Hanzas Perons is a former Riga cargo railway warehouse has been reborn as a brand new venue for culture and business events. Having covered the existing facade with glass, Hanzas Perons has been turned into an architectural gem, where the industrial heritage of the past blends with contemporary flair. The interior of the building has been retained to fully showcase the warehouse legacy with restored bricks, historical wooden beams and the original wooden doors, which once served as the gateway to the cargo station.
Combining building’s more than 100 years of history with a modern approach Hanzas Perons becomes an efficient and functional space allowing various event layouts and types: conferences, performances, corporate events, art, etc. Two foldable walls provide for transformation of the 1,230 m2 hall into two or three smaller ones (467 / 294 / 467 m2) depending on the event type. With approximate maximum capacity 2,100, Hanzas Perons is a comfortable platform for advanced minds to share their ideas.
Specifications
- 80×15 m: hall dimensions
- 1,230 m2: hall space
- ~ 2,100 max standing capacity
- ~ 1,200 max seating capacity
Backstage
- 7 m2 backstage service area, including the storage rooms and lobbies
- 122 m2 kitchen with a separate delivery area
- 156 m2 artists’ area with electronic access: six rooms, two of them equipped with individual showers and WCs
- 2 comfortable locker rooms for ladies and gentlemen (up to 30 lockers each) with showers and WCs
Extras
- bar
- ventilated smoking room
- 635 parking spaces
