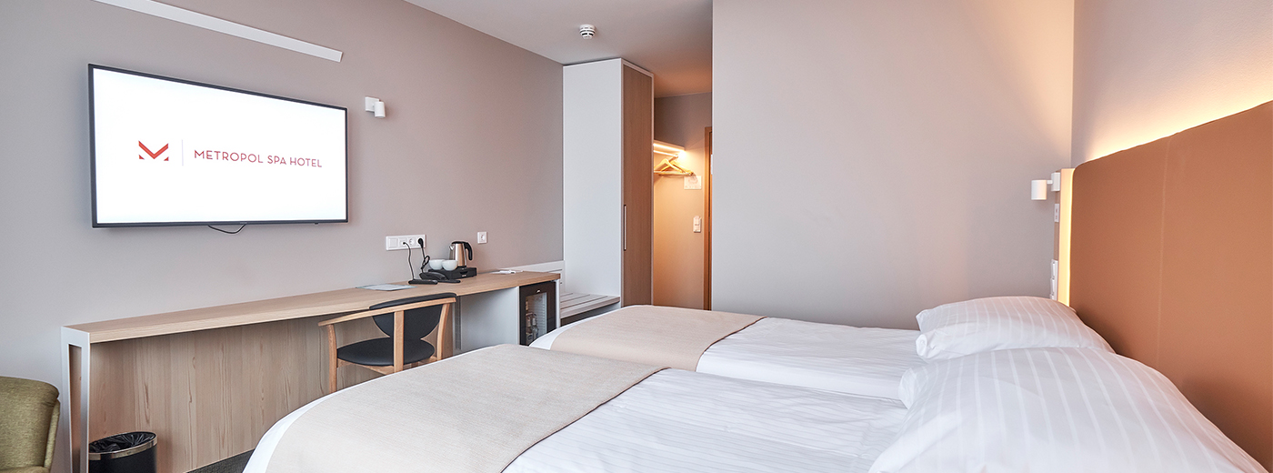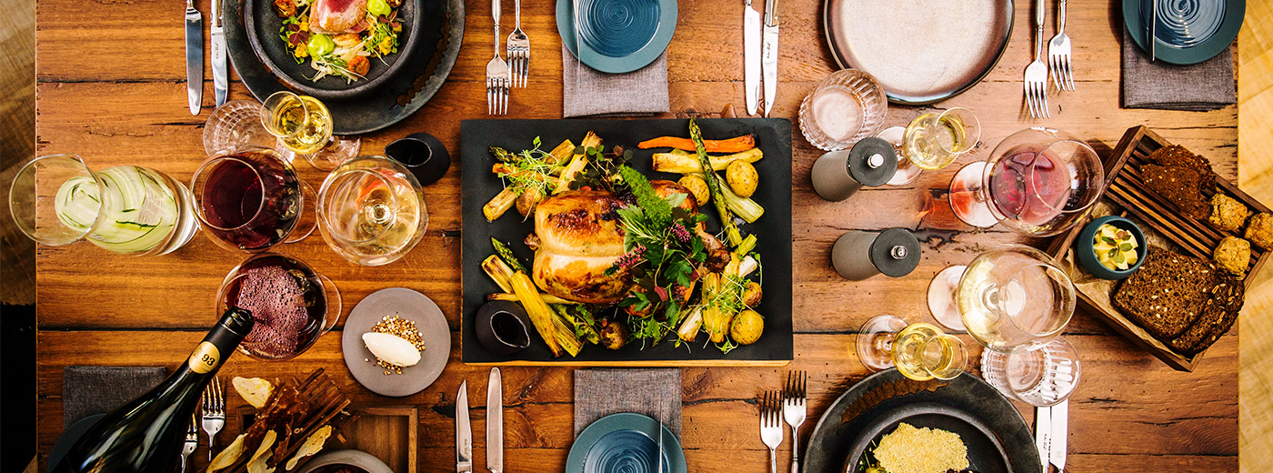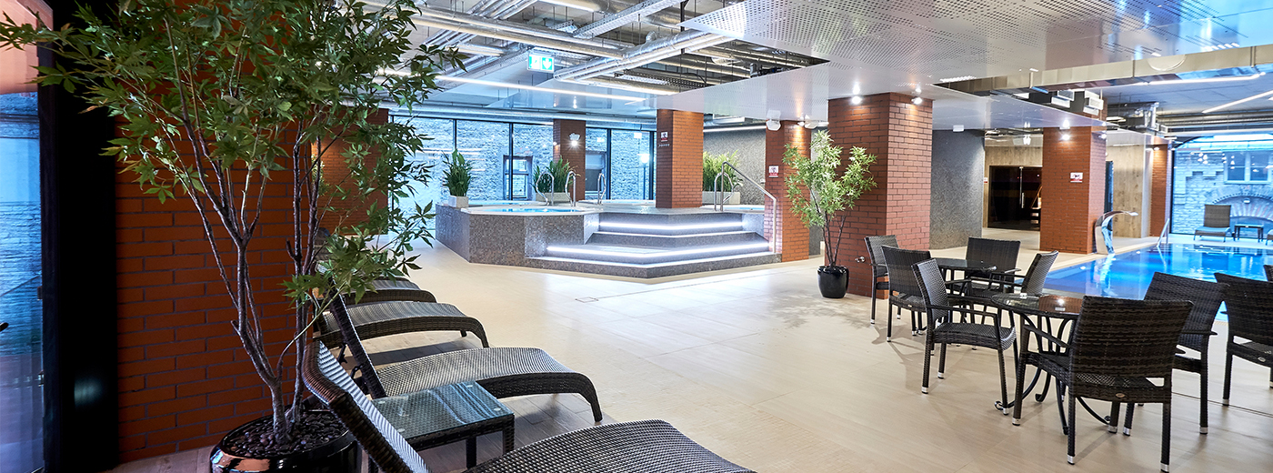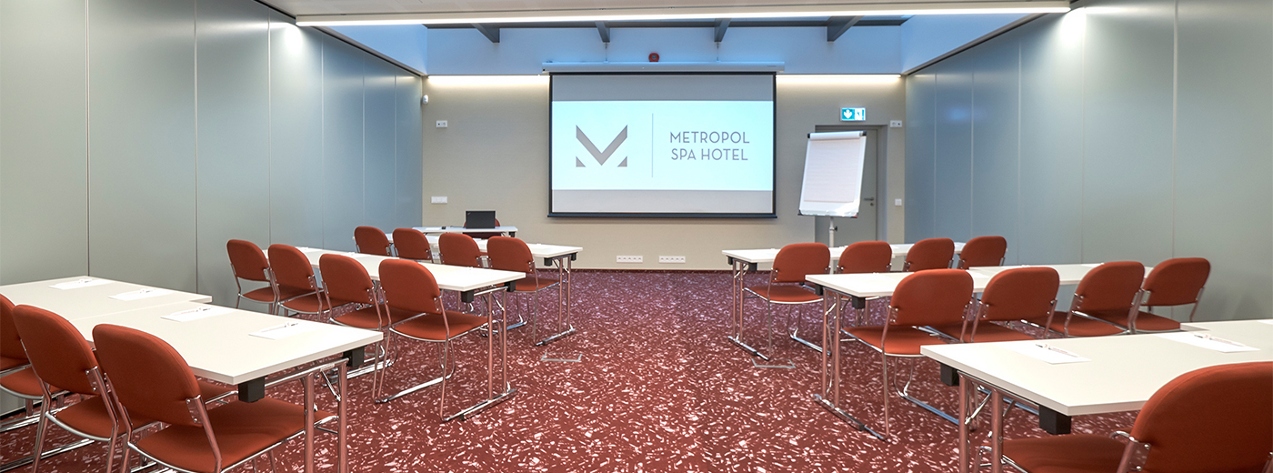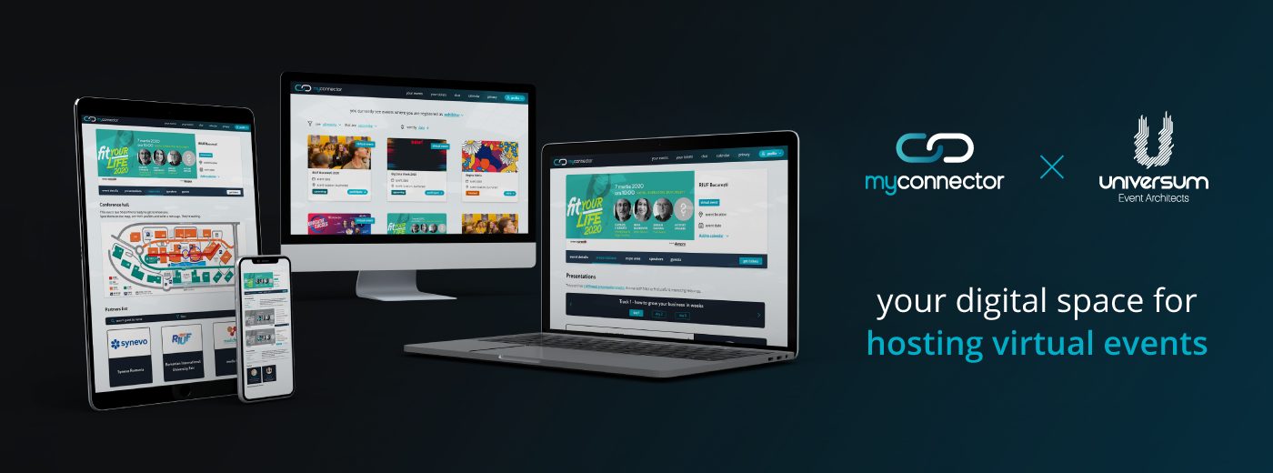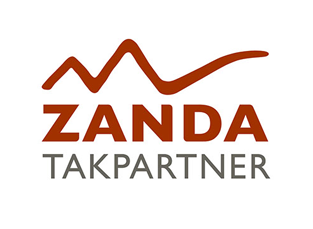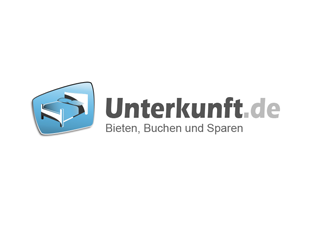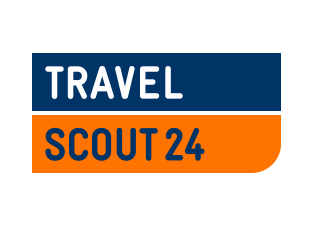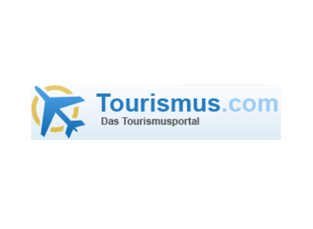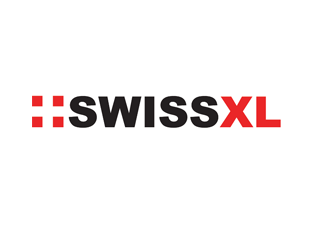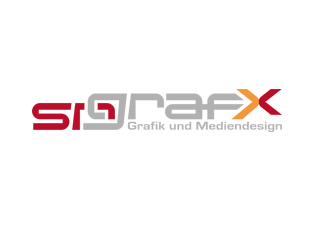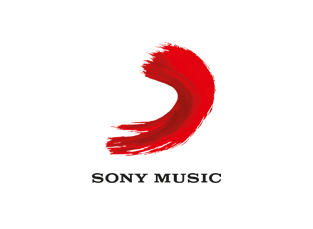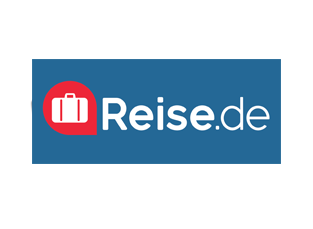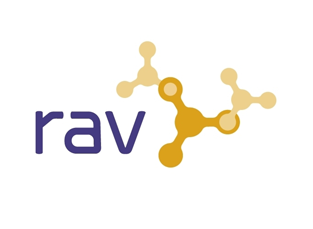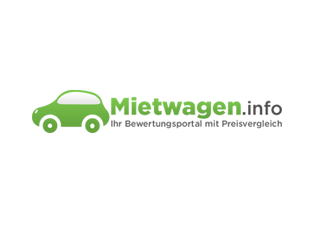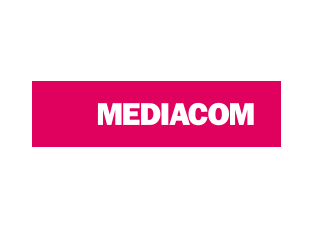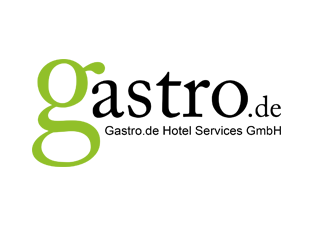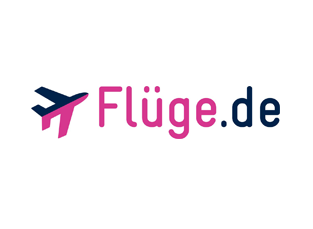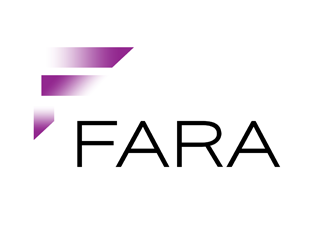Metropol SPA Hotel
Metropol Spa Hotel is located in the unique Rotermanni Quarter, just a short walk from the Old Town and the main venues for conferences including Creative Hub or Alexela Concert Hall. Opened in late 2018, Metropol Spa Hotel is a modern, but comfortable and cozy stop for all guests – whether it’s for holiday or business. Metropol Spa Hotel accommodates guests in 137 rooms. In addition, the hotel has a spa with a pool, hot tubs, and 4 different saunas.
The conference rooms having an excellent location on the third floor of Metropol Spa Hotel in downtown Tallinn are suitable for various meetings and events with a varying number of participants.
Four multifunctional conference rooms with modern furnishings are available for the use of the clients, the rooms feature the most recent audio-visual technology and free WiFi for all of the people participating in the events.
The rooms are suitable for conferences, seminars, press conferences, meetings, banquets as well as special events.
The conference center has three conference rooms up to 120 people and board room with a round table meant for 12 guests.
Healthy and wholesome coffee breaks are served in a lightful glass-gallery, where the views to the unique Rotermann quater open.
Restaurant Nomad and restaurant Pizzanaut awaits you along with a tasty and rich menus for lunch and dinner. Our friendly staff welcomes you whether you are looking for a buffet lunch, delightful dinner or just a glass of wine.
Two suites on the highest floor of the hotel offer an excellent opportunity to hold a private meeting for up to 8 persons. From the balcony, You can have a fantastic views to the historical distillery and Tallinn Old Town.
Flat-screened TV in the living room is possible to connect to your laptop.
In the spa- area, separated from the public areas with a glass-wall, there is a private room meant for up to 16 persons giving you the change to hold a meeting or a seminar on a more free atmosphere.
Enjoy the company of good colleagues or friends, sauna and spa as well as refreshing drinks and tasteful snacks.
| Name of Hall | Theatre | Class | Board | Reception | Banquet | Area (m²) |
| Rooms 1+2+3 | 120 | 75 | – | – | – | 200 |
| Rooms 1+2 | 90 | 50 | 40 | – | – | 130 |
| Room 3 | 55 | 36 | 24 | – | – | 77 |
| Room 1 | 50 | 32 | 22 | – | – | 70 |
| Room 2 | 50 | 32 | 22 | – | – | 60 |
| Board room | – | – | 12 | – | – | 25 |
| Spa Private Room | – | – | 16 | – | – | 30 |
| Suite | – | – | 8 | – | – | 55 |
Technical equipment
(included in the room price) – sound equipment, video-data projector, remote for slide changing, screen, flip chart/ paper board, Wifi
Other facilities
Parking (reservation needed, paid) , sauna, pool, spa, beauty salon, fitness centre/ gym
Restaurant, café, bar
Restaurant NOMAD (112 seats), restaurant Pizzanaut (100 seats), Urban Bar (130 seats)
